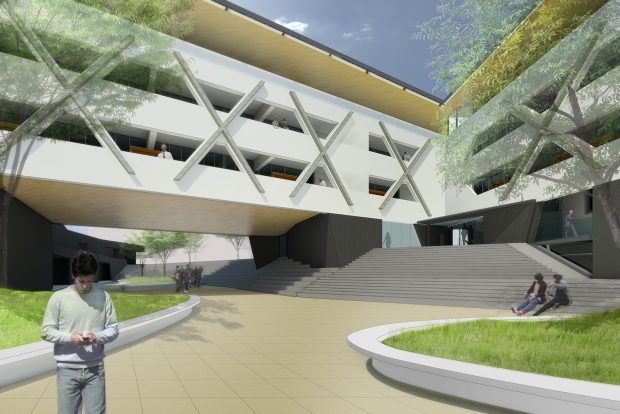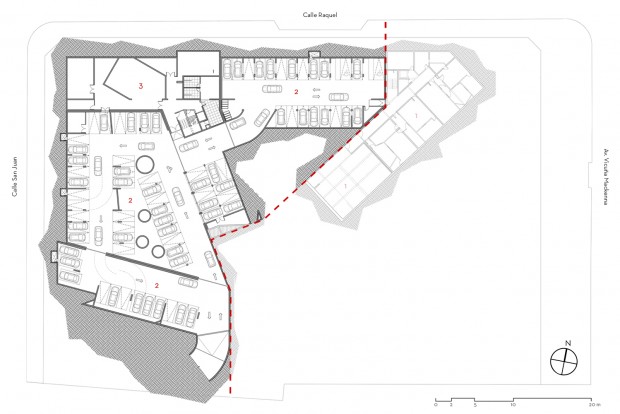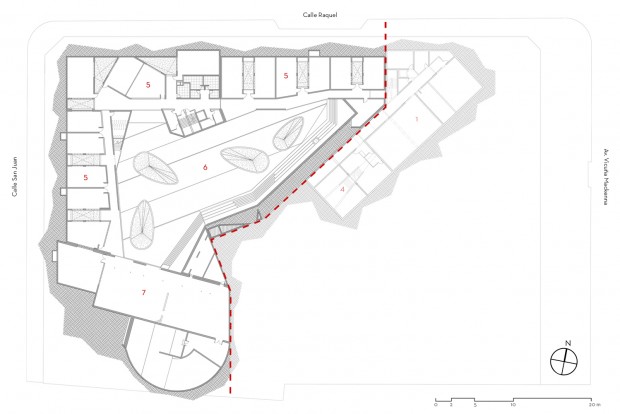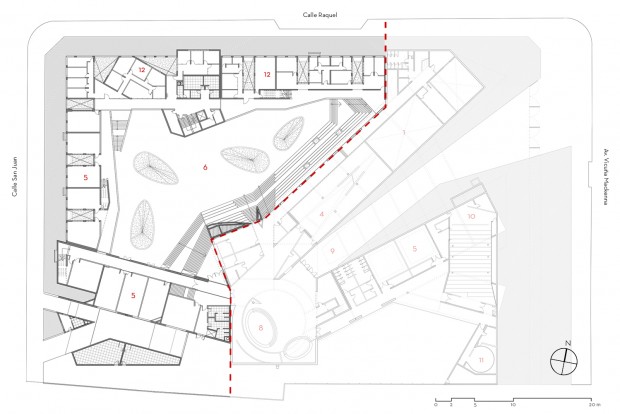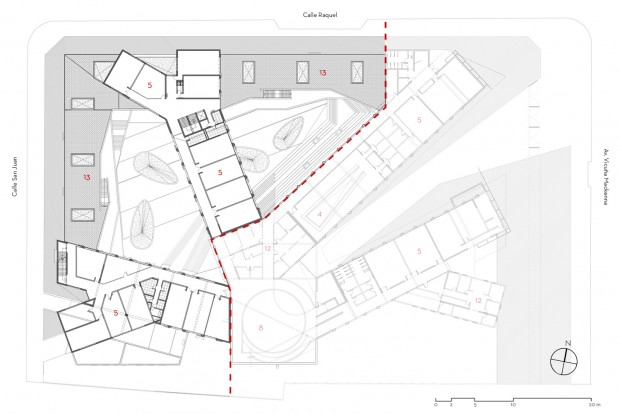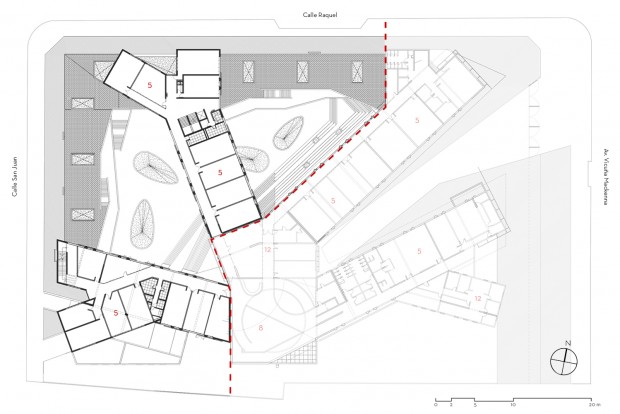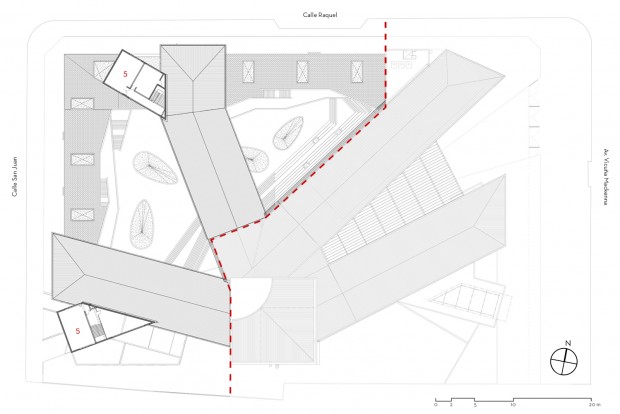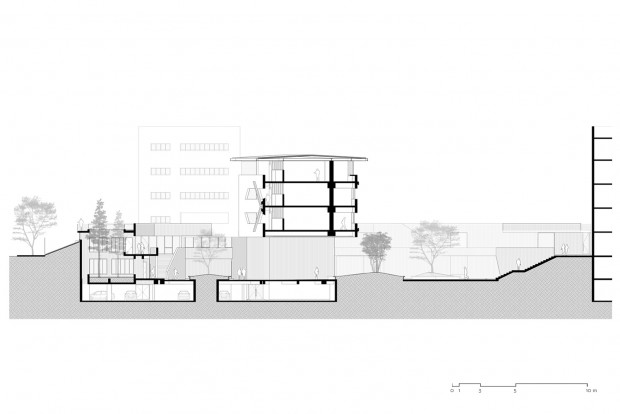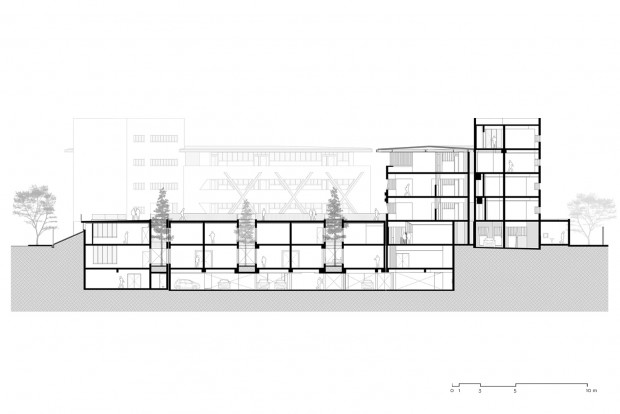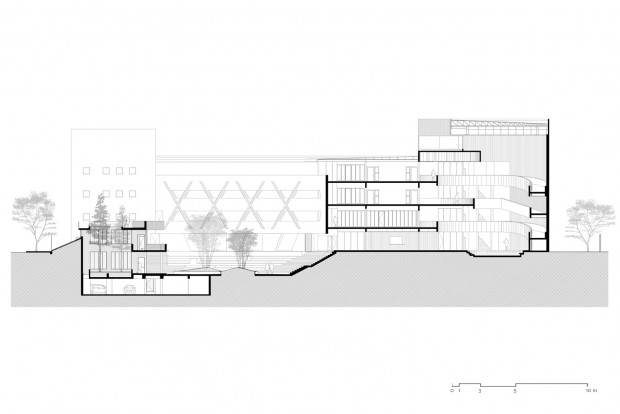Educational, Infrastructure
Santo Tomás Professional Institute – Second Stage
- Location:
- San Joaquín, Santiago
- Date:
- First Stage 2010-2013, Second Stage 2013-2014
- Area:
- Second Stage: 10.288,3 m² (in development), Total: 18.395,14 m²
- Status:
- project
Client: CFT-IP Santo Tomás
Structural Engineers: R.G. Ingenieros Asociados LTDA
The plot is located in a corner of the busy Vicuña Mackenna Avenue, on which an elevated metro runs. Located in front of the site is the largest Campus of one of the most important universities in the country. Its main access is on the diagonal to the site of the Santo Tomás Professional Institute. Another important issue is the oppressive presence of a metro station. The only visual relief occurs at the corner of the site, exactly on the mentioned diagonal. It was thus decided to access the Institute on that axis.
The disorderly neighbourhood didn’t give any kind of indications for a general scheme. The decision was to separate the new building from the chaotic surroundings, creating a green perimeter embankment, which is walk-able. Below the embankment there would be classrooms facing inwards. The embankment is only discontinued by the main access.
As a general scheme, a “hand” with “fingers”, creating open patios that enable the buildings to receive a sun. The “fingers” help to divide the construction into different phases in time. Between the buildings that face the diagonal, a long trellised entrance with climbing plants (ampelopsis) is produced.
The “fingers” converge at an ample and varied central hall of 4 levels, surrounded and crossed by ramps and sitting areas. Along with the large patio, this will be the centre activities, especially during winter. This space has varied circulations and natural lighting devices. It can be easily intervened using audiovisual devices.
The “finger” structure is defined by a mix between economy and flexibility. Its exterior longitudinal facades work as solid walls, being held rigid with steel “Xs” with T-sections. Transversally, at every set distance, the volumes are crossed completely (in all their height) with concrete walls. All of this allows for an excellent bracing against horizontal structural charges, as well as flexibility in terms of locating the corridors in any of the volume´s longitudinal sides. The built price per m2 is quite inexpensive.
